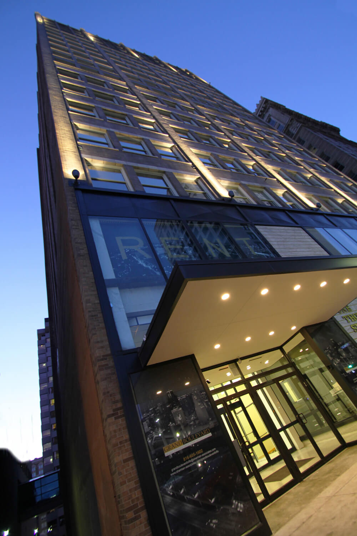
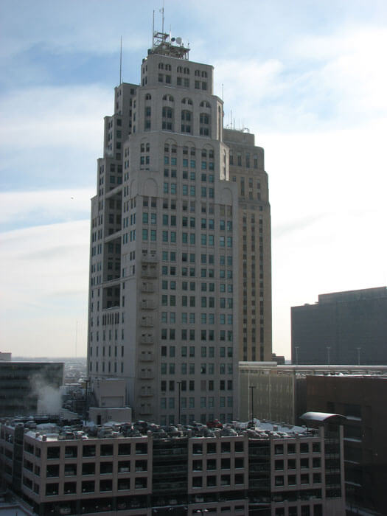
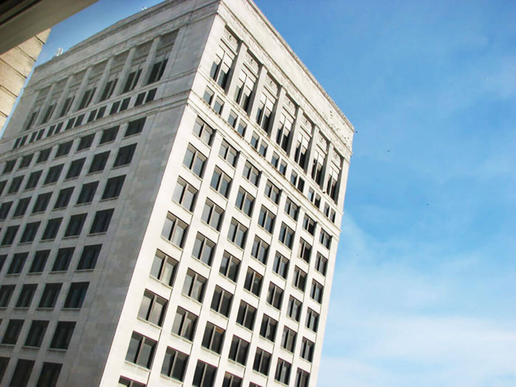
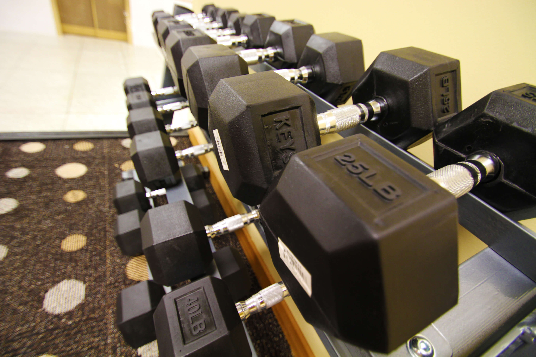
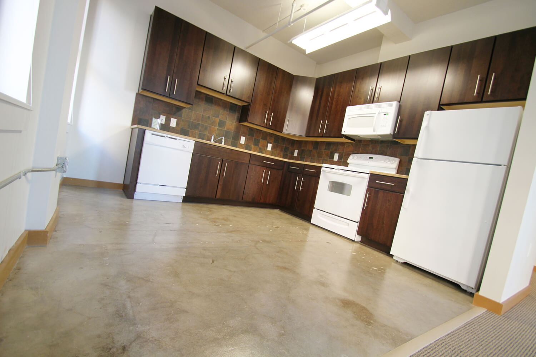
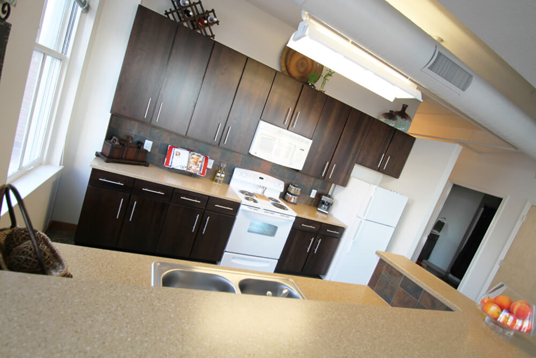
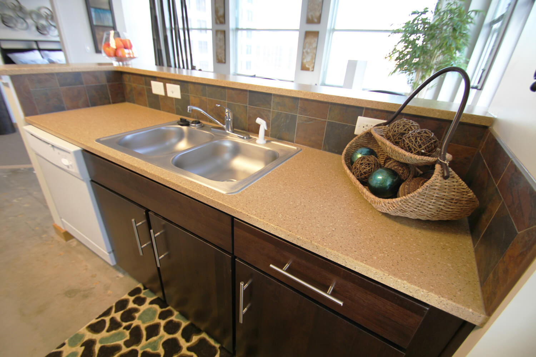
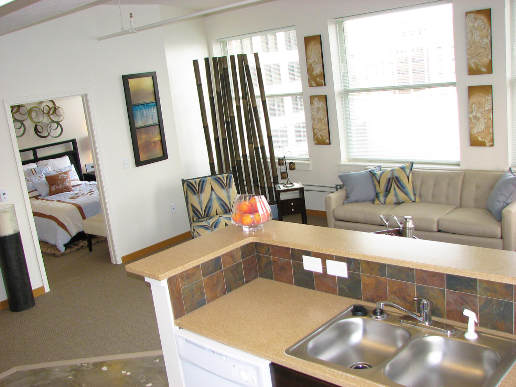
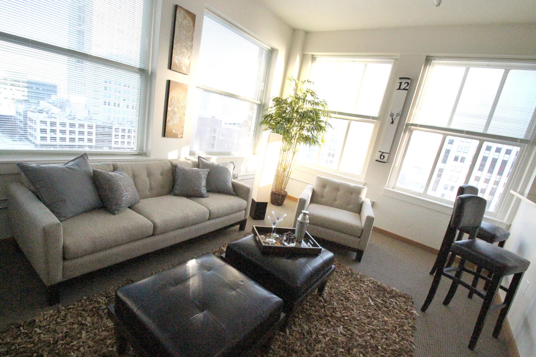
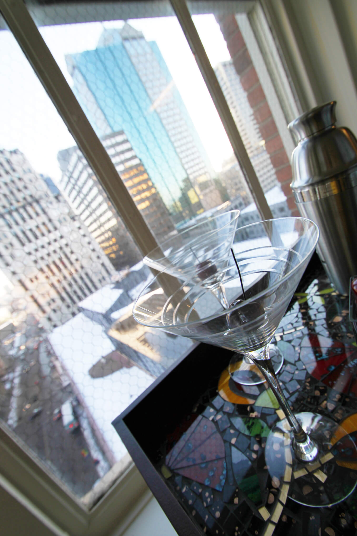
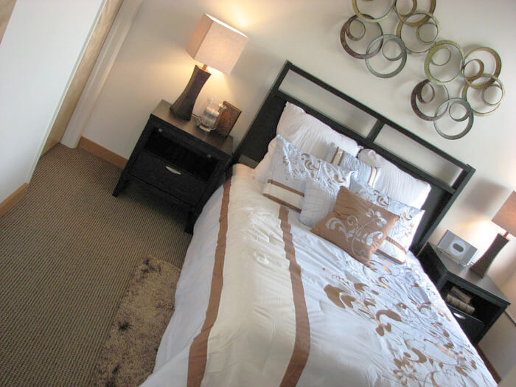
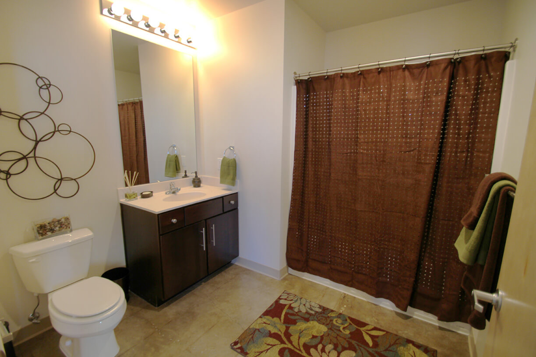
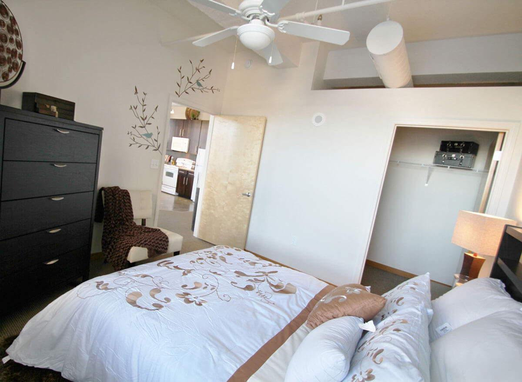
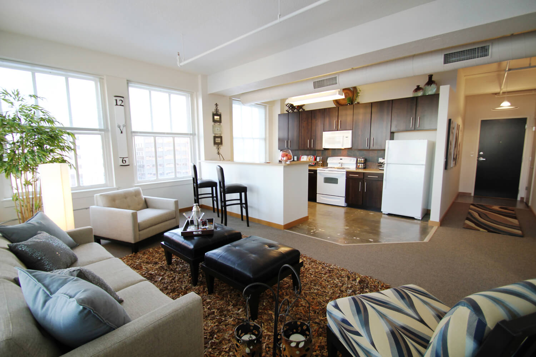
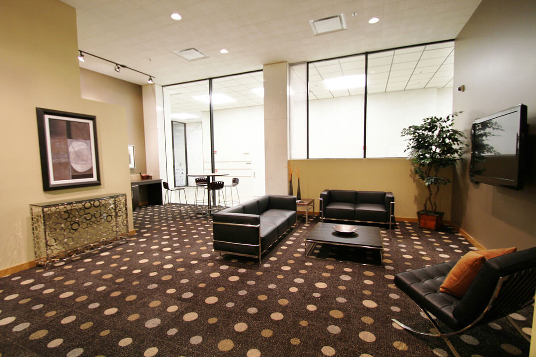
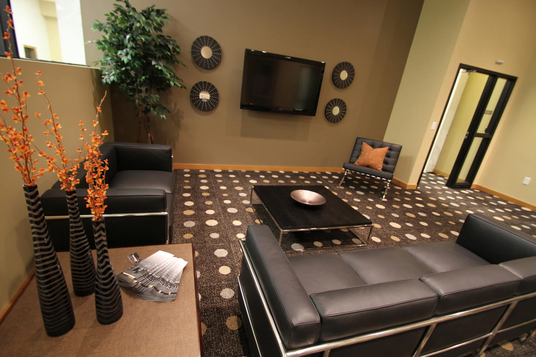
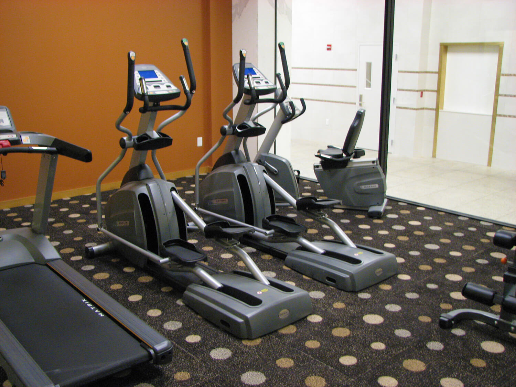
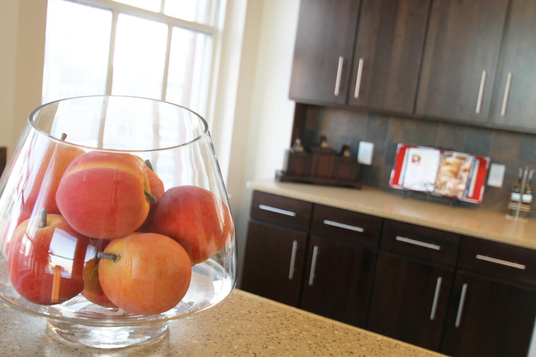
Grand Boulevard Lofts
Building Overview / Details
Grand Boulevard Lofts offers classic sophistication with distinguished design in an incomparable setting. Once the historic Gates Building, Grand Boulevard Lofts has a long and rich history in downtown Kansas City’s Financial District just blocks away from the Power and Light District.
Kansas City is a vibrant area with a large variety of dining and entertainment, all within a few miles of our community. Catch a concert or game at the Sprint Center, visit the National World War I Museum and Memorial, head to the Kansas City Zoo, watch a Chiefs game at Arrowhead Stadium, or enjoy a night out at one of the many area restaurants.
Grand Boulevard Lofts features one and two-bedroom homes with floor-to-ceiling windows, spectacular views of the city, large walk-in closets, spacious floor plans, maple and espresso cabinetry with plenty of storage space, and your cat is welcome.
Building Amenities
- Located in the Heart of the Prestigious Financial District in Downtown Kansas City
- Off-Site Covered Parking Available
- 24-Hour Fitness Center
- Community Room with TV
- 24-Hour Laundry Facilities
- Water, Trash, and Sewer Included in Rent
- Controlled Access Entry
- On-Site Management
- 24-Hour Emergency Maintenance
- 27 Floor Plans
Building Parking Information
Garage: $70
1 space; Assigned Parking. Heated
Income Information
Income restrictions may apply. Please contact the community for more information.
Transit Information
STRC, 47
Unit Amenities
- Lighted Ceiling Fans in Bedrooms
- Maple and Espresso Cabinetry
- Dishwasher
- Large Windows with Fantastic Views of Downtown Kansas City
- Spacious Walk-In Closets*
- Carpeting and Polished Concrete Floors
- Cat Friendly
*In Select Units
Deposits / Fees
Application Fee $25
Deposit $500
Pet Policy
Cats Allowed
- $300 Non-Refundable Pet Fee
- $25 Monthly Pet Rent
- 2 Pet Limit
Neighborhood Schools
Westwood View Elementary School, Primitivo Garcia Elementary School,Lincoln College Preparatory Academy, Northeast High School, Northeast Middle School
