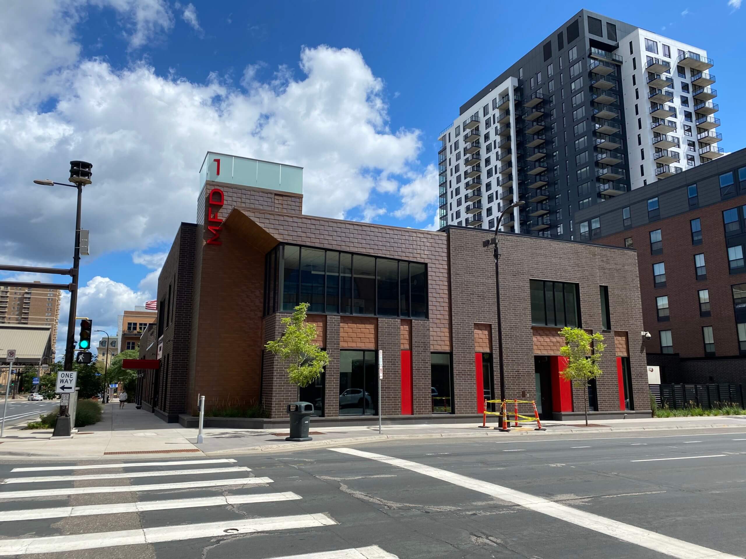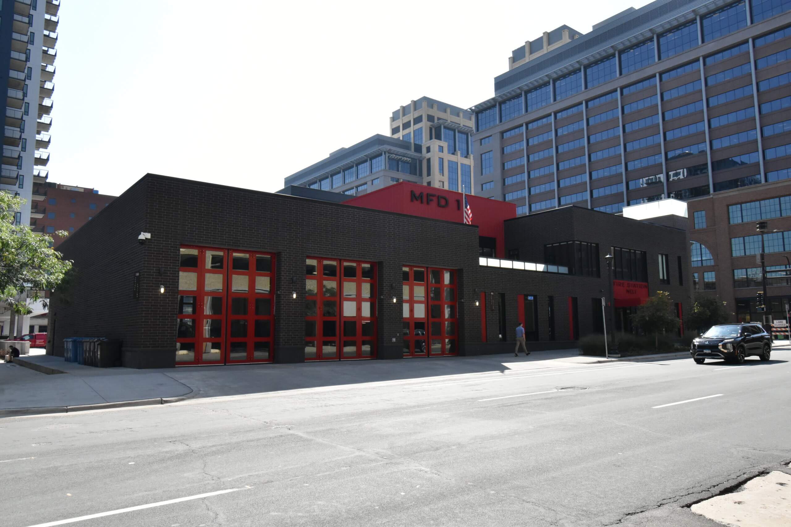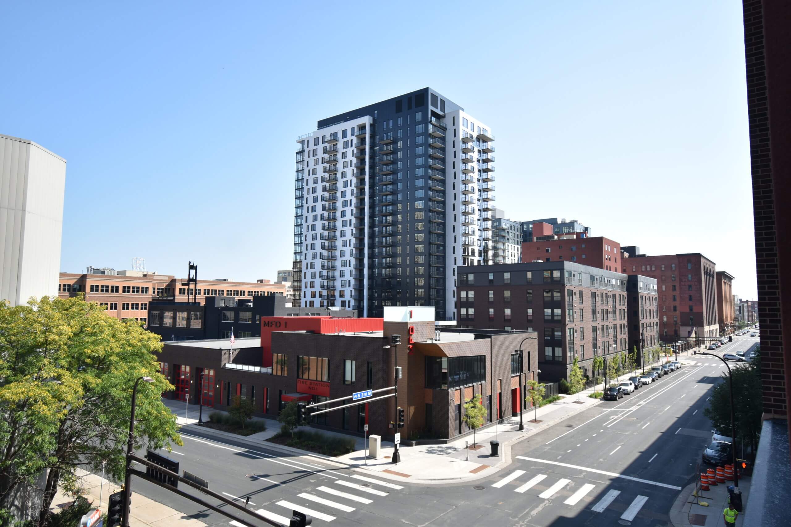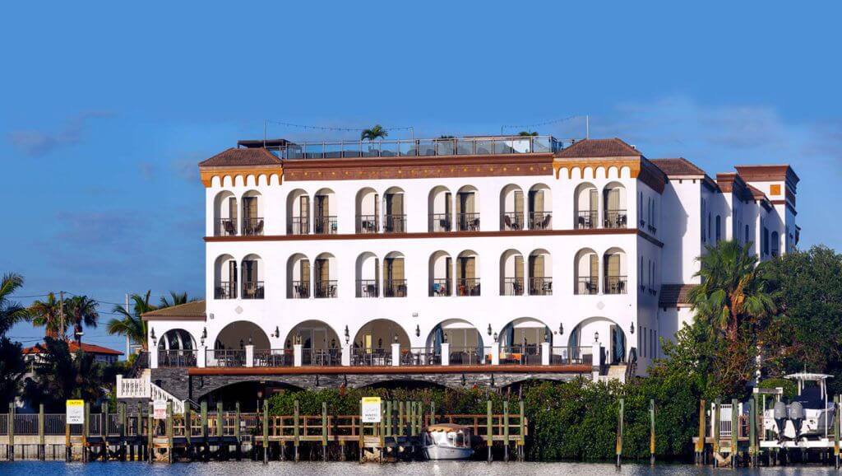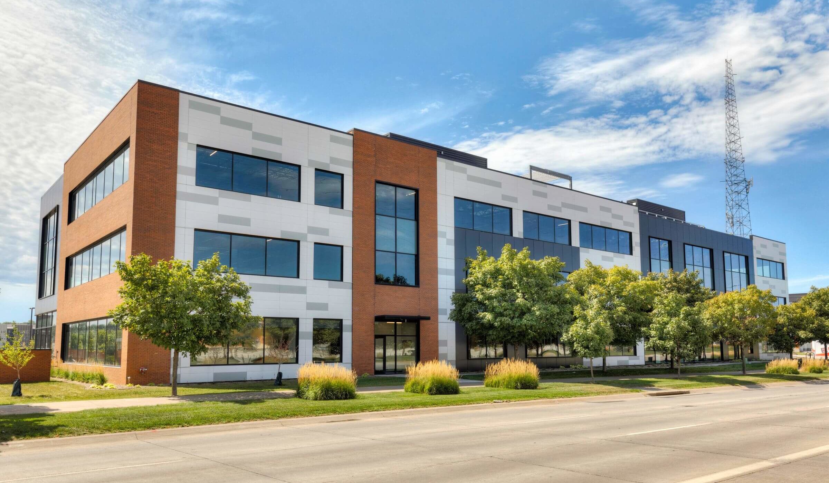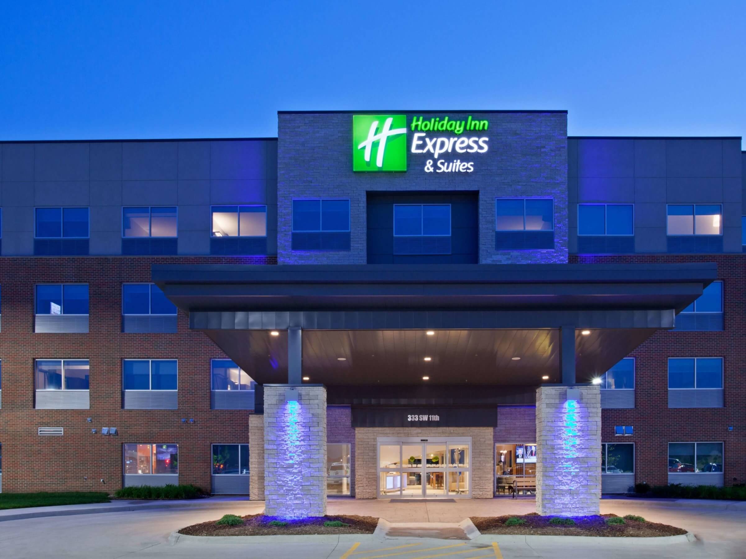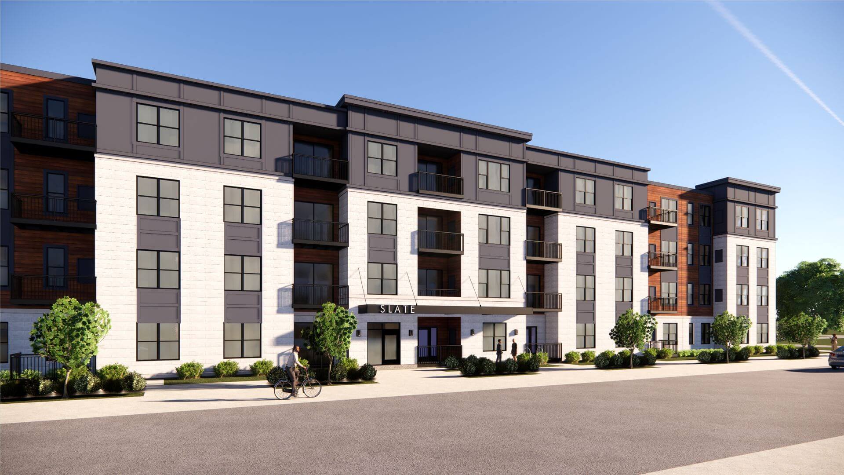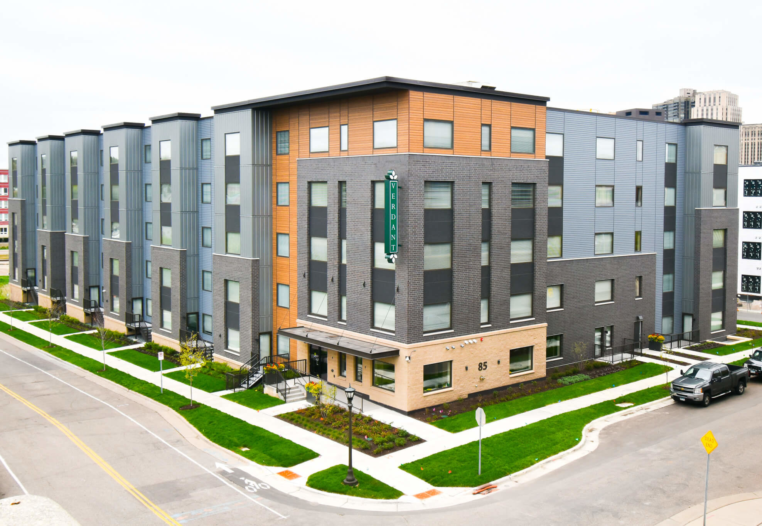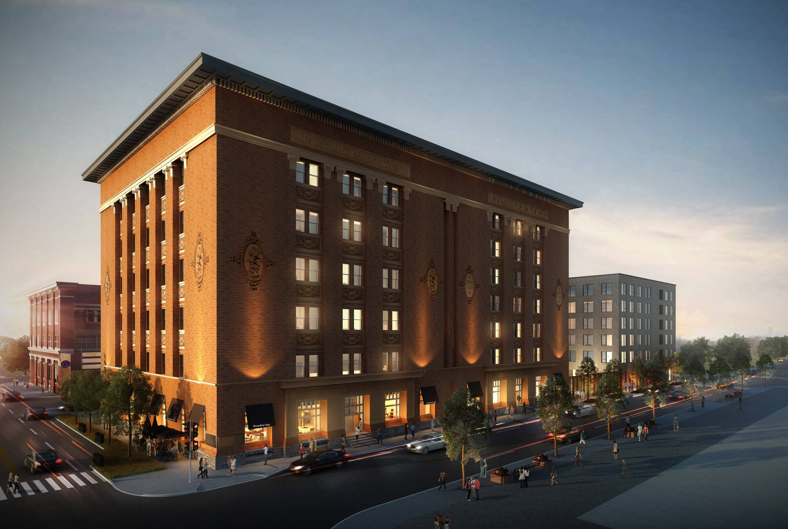Minneapolis Fire Station 1 was the first phase of Sherman Associates’ $161 million mixed-use, mixed-income redevelopment of the majority of a city block located in Minneapolis’ Mill District neighborhood.
The fire station is adjacent to two other Sherman developments: Ladder 260, an affordable development of 90 apartment homes and O2, a market-rate tower of 240 apartment homes and 5,500 SF of commercial space along the high-traffic Washington Avenue corridor.
The redevelopment project is on an approximately 1.75-acre site in Minneapolis, which was formerly a vacant surface parking lot and the former Minneapolis Fire Station 1 that was built in 1909.
Minneapolis Fire Station 1, Ladder 260, and O2 are three separate projects that were simultaneously developed.
Sherman acquired the parking lot from a private seller and in working with the City of Minneapolis learned that Minneapolis Fire Station 1 was outdated and too small to serve the growing needs of the Mill District.
In a public-private partnership, Sherman and the City of Minneapolis collaborated to develop a new and larger Minneapolis Fire Station 1 to serve the needs of the neighborhood and optimize the layout of the city block for Sherman’s Ladder 260 and O2 projects.
The new Minneapolis Fire Station 1 is approximately 19,500 square feet and consists of an apparatus bay to house fire trucks and a connected two-story structure providing office space, sleep areas, common areas, locker rooms, and rooftop patio.
Sherman purchased the old fire station from the City of Minneapolis and demolish it to prep the site for Ladder 260.
Prior to the demolition of the old fire station, Firefighters For Healing retrieved significant elements from the building that were incorporated into its new Transitional Healing Center which opened in 2023, located a few blocks away in Sherman’s Moment apartment tower. Sherman also incorporated elements into Ladder 260 including reclaimed wood used to make a table in the lobby and bells and lights that hang on the wall in the club room.

