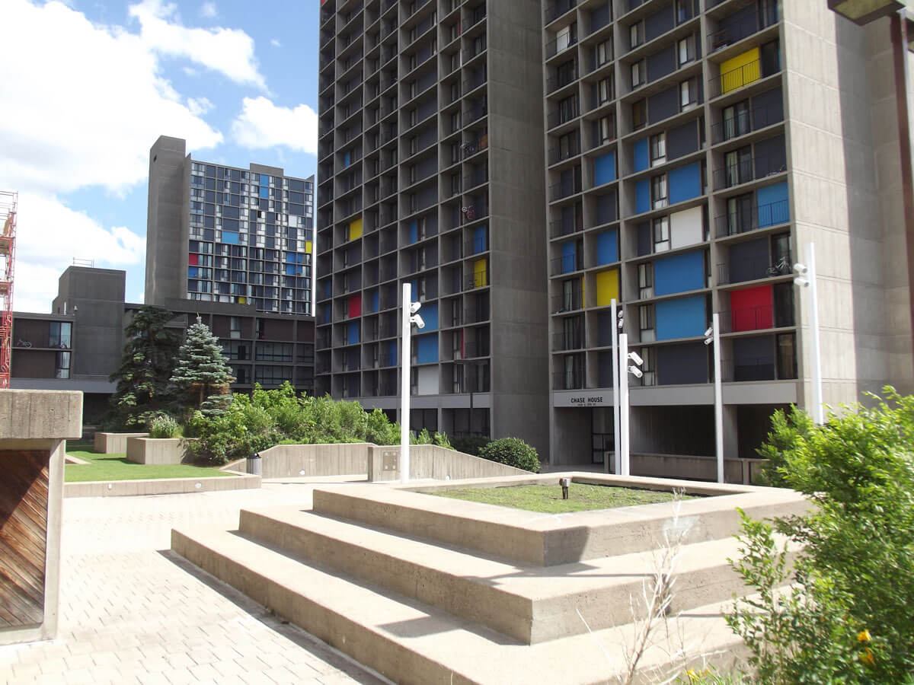
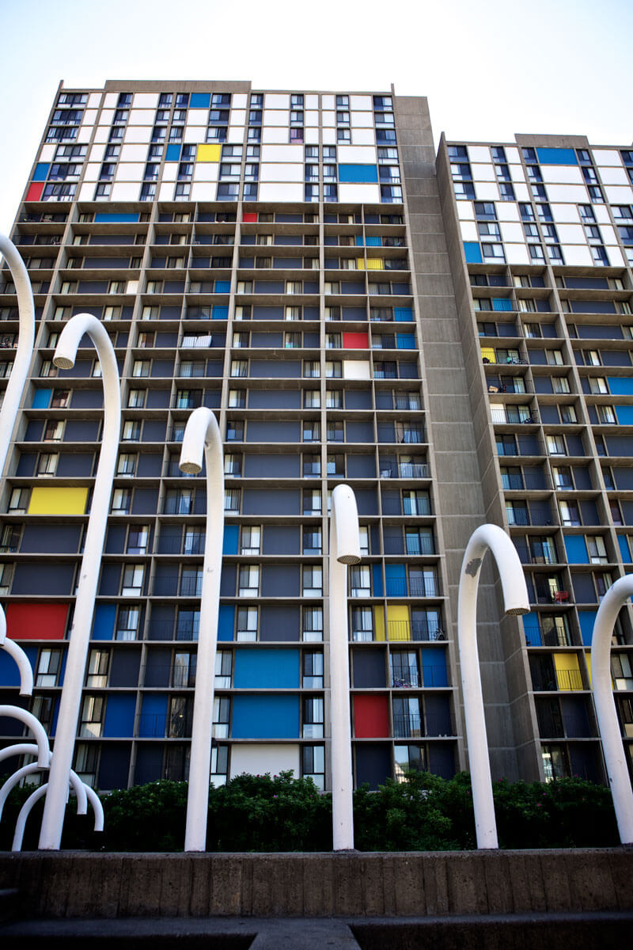
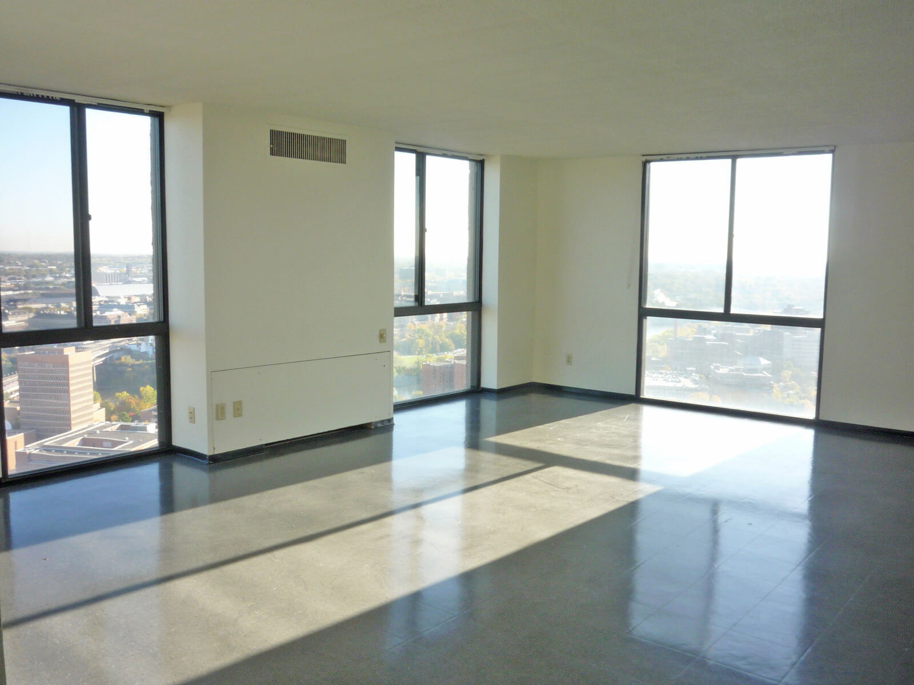
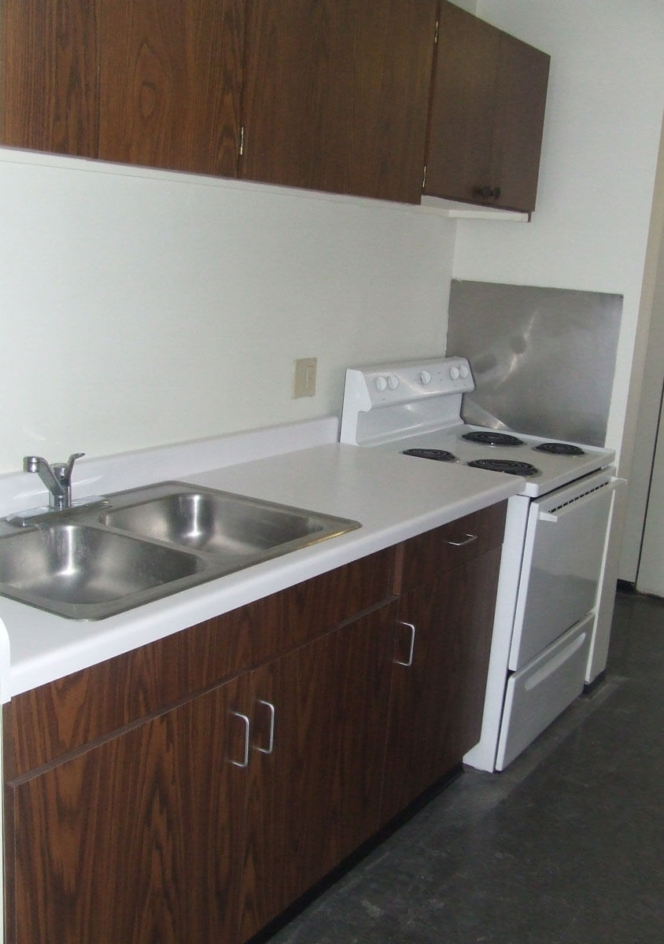
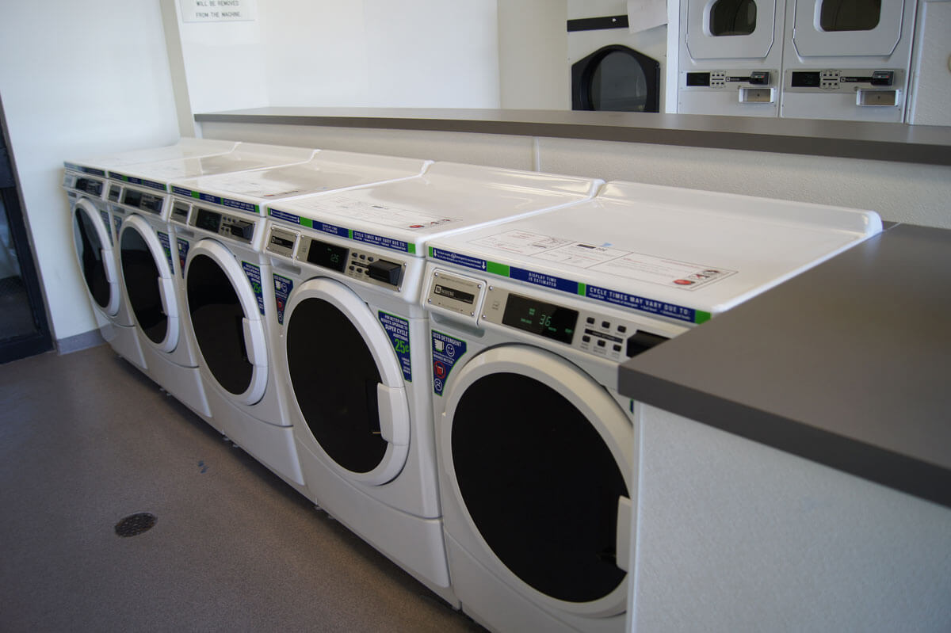
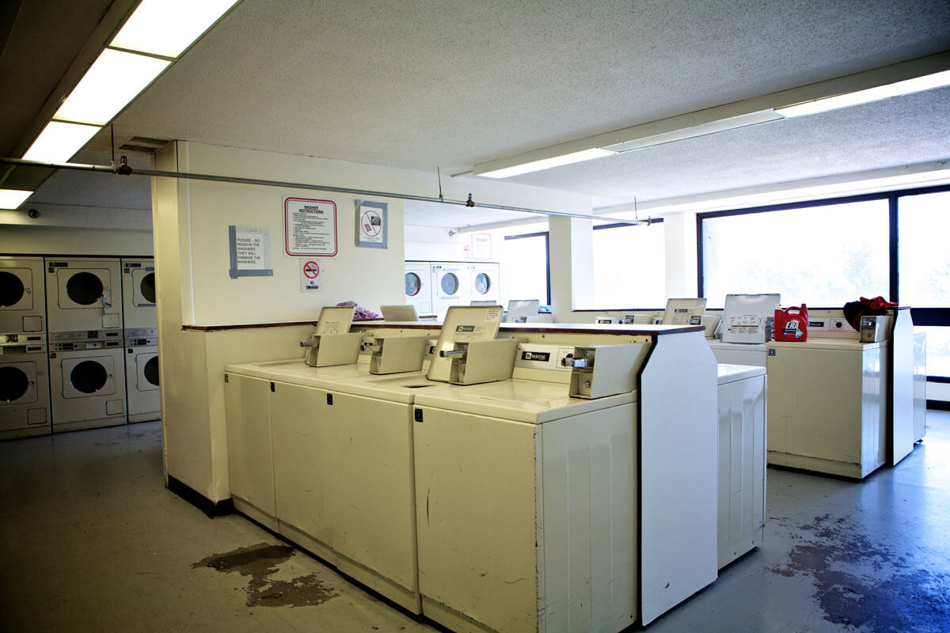
Riverside Plaza
Building Overview / Details
Riverside Plaza is located steps away from the University of Minnesota campus and downtown Minneapolis. You will find quick and easy access to 35W and I-94 to ease your daily commute. You can even leave your car at home because getting around the Twin Cities has never been easier as Metro Transit bus stops and the Hiawatha Light Rail station are all within walking distance.
Riverside Plaza represents the largest housing development project in the state of Minnesota and one of only two projects in the United States that were built as part of a HUD pilot program called “New Town, In Town”. Originally constructed between 1971-1973, Riverside Plaza consists of 1,303 rental units that provide housing for over 4,000 individuals in the Cedar Riverside neighborhood of Minneapolis.
Rehabilitation Information
In January, 2011 Sherman Associates closed on one of the largest tax credit rehabilitation projects in the nation’s history and began a $132 million, two-year refinance and renovation of this iconic property. In the process, Riverside Plaza was placed on the National Register of Historic Places. This occurred less than 40 years after the property was originally constructed; 1971-1973. The historic designation was in part due to the concepts and design brought forward by world renowned architect Ralph Rapson. The rehabilitation focused on substantial upgrades to the mechanical and electrical systems that will extend the lifespan of the property for another 40 years. Exterior and site work focused on returning the Riverside Plaza complex to its original 1970’s appearance.

Building Amenities
- 24-Hour Emergency Maintenance
- Controlled Access Entry
- Elevators
- Fire Sprinkler System
- 2 Playgrounds
- Balconies on Most Units
- Floor to Ceiling Windows
- Spectacular Views
- Rental Office On-Site
- Surveillance Cameras
- Laundry Facilities On-Site
- Controlled Access
- Day Care
- On-Site Maintenance
- On-Site Property Manager
- Security System
- Bilingual Staff
- Courtesy Patrol
- Video Patrol
- On-Site Retail
- Walking distance from:
- Mississippi River walking and biking trails
- Many restaurants, cafés & theaters
- Curry Park & Brian Coyle Center
Building Parking Information
Surface Lot
Assigned Parking. Parking Available.
Garage
Assigned Parking.
Income Information
Income restrictions apply. Please contact our Leasing Team for more information.
Transit Information
Blue Line, 22, 2, 7
Light Rail Green Line
Pet Policy
No Pets Allowed
Neighborhood Schools
Sullivan Elementary School, Lincoln International School, Cedar Riverside Community School (K-8, on-site), Seward Montessori, South High
