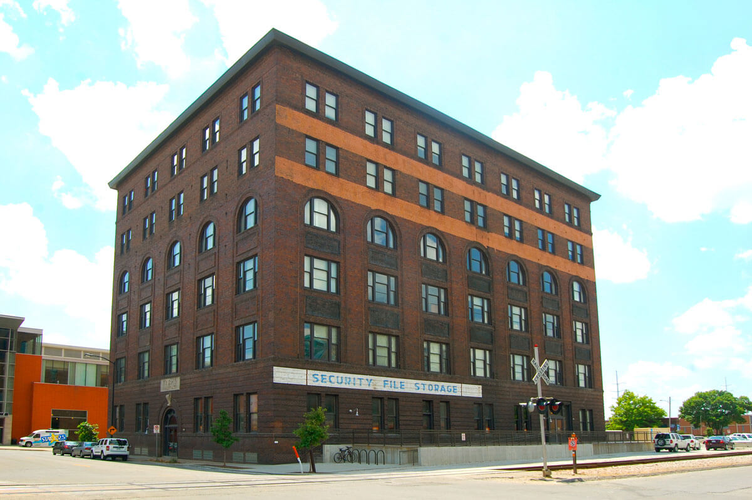
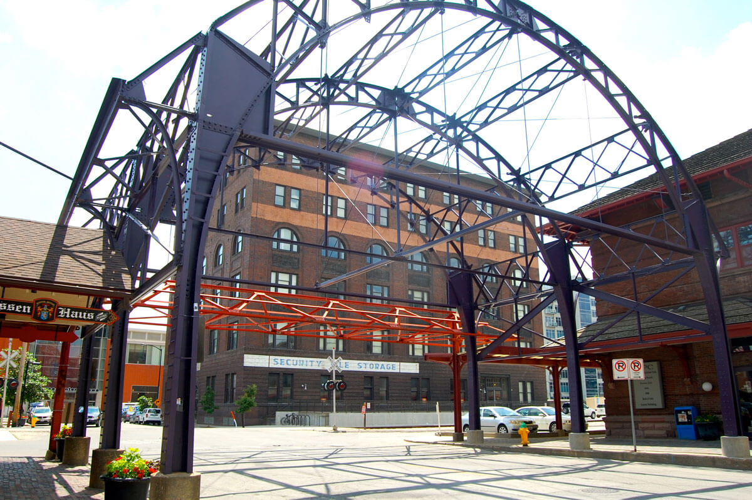
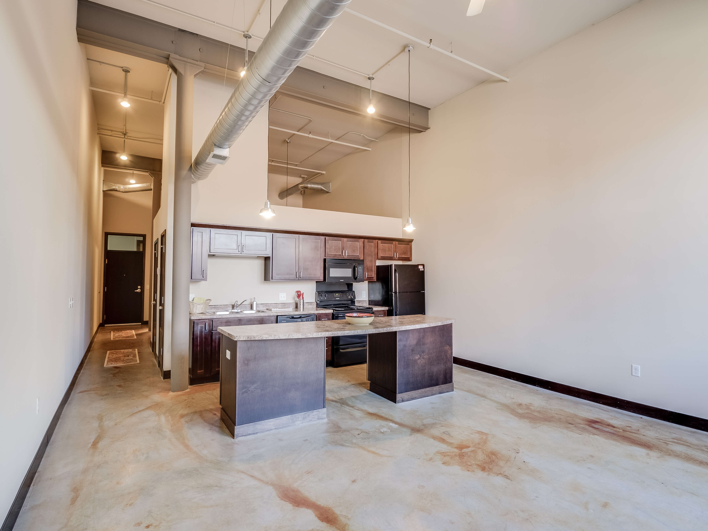
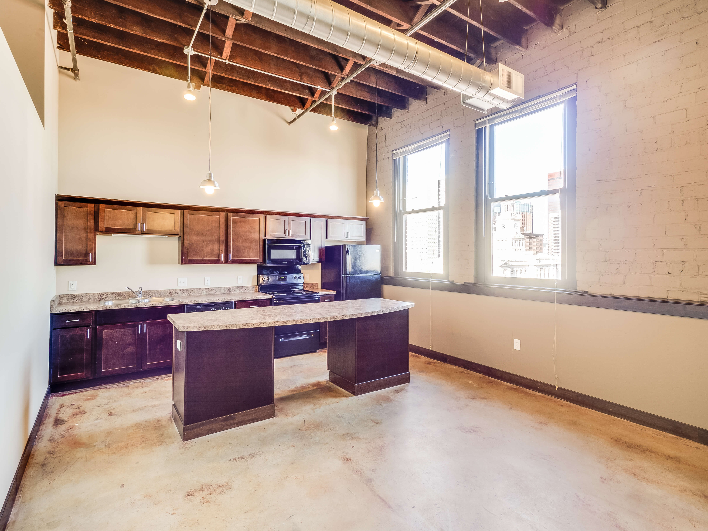
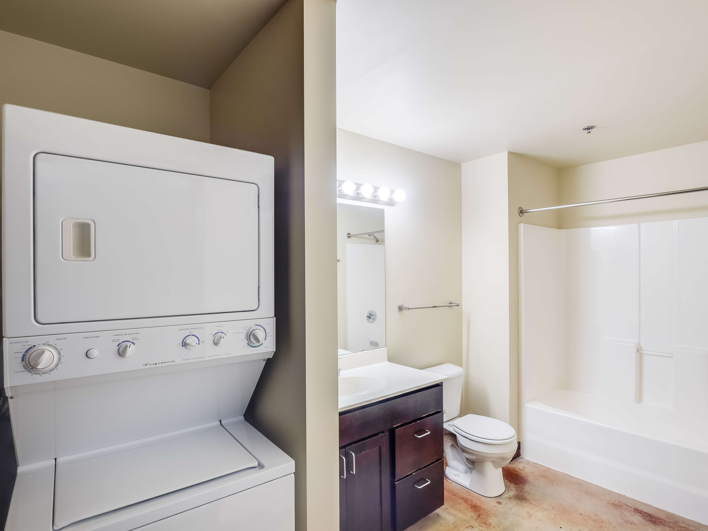
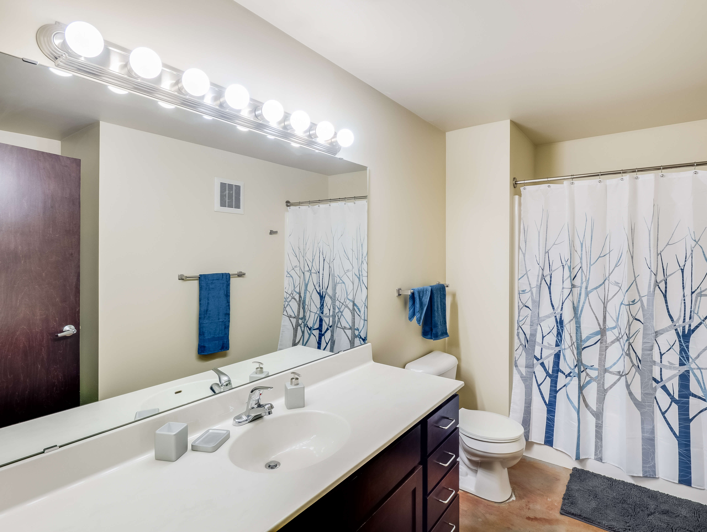
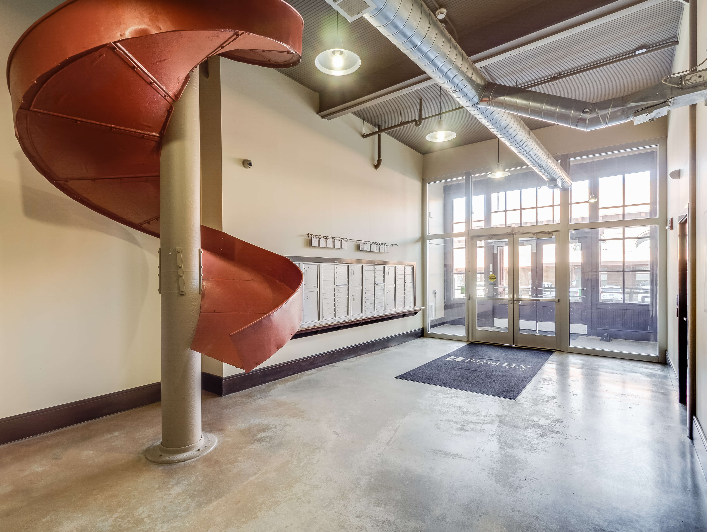
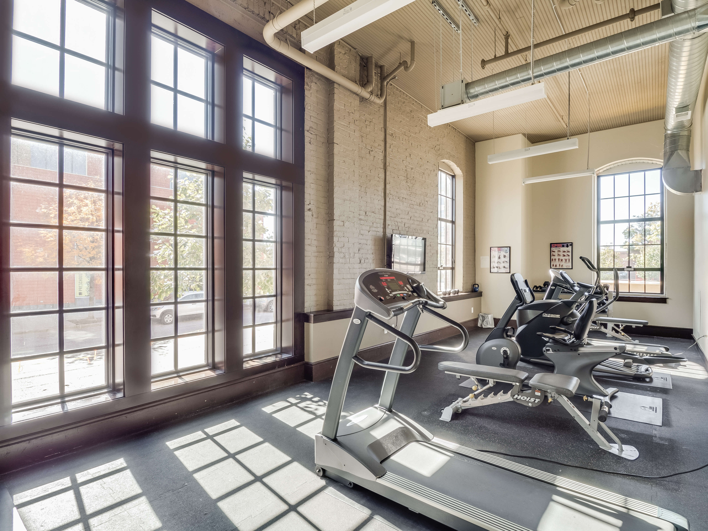
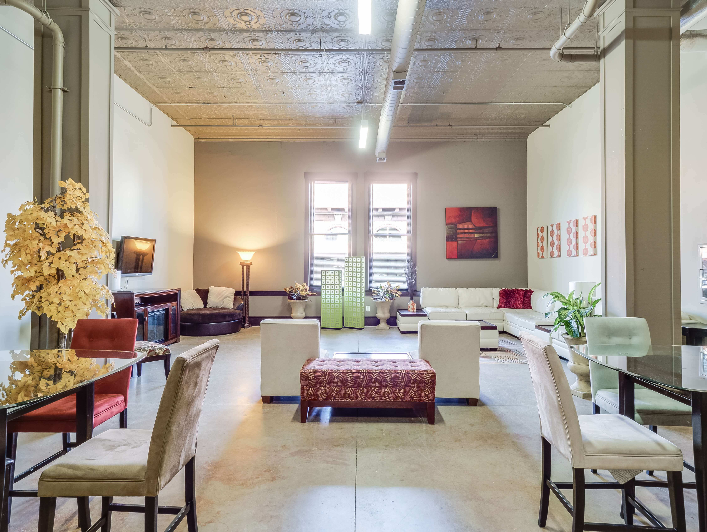
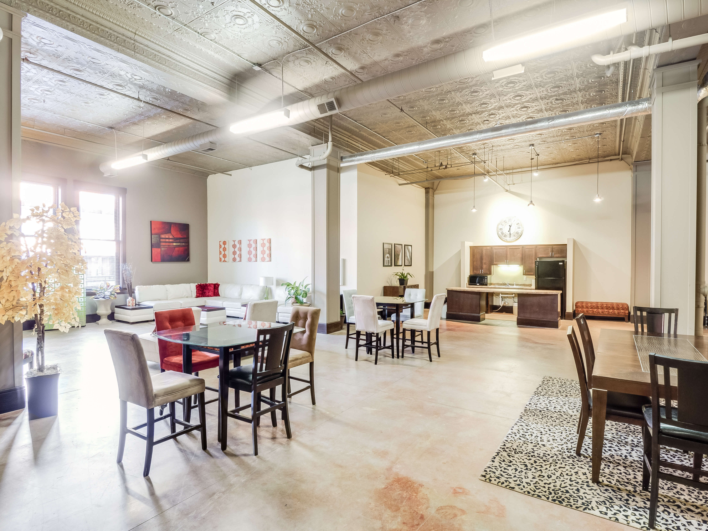
Building Overview / Details
Style
Discover why history plays such an important role at Rumely Lofts. Stained concrete floors, exposed brick walls, tall windows, and 12-14’ ceilings lend the texture and character of Rumely’s history while evoking a spacious and airy feeling. With a complete building renovation, we have created modern living spaces that still feel like they have stories to tell. The brick walls and concrete floors look stylish and rustic, but updates to the building mean you do not have to compromise on modern conveniences. With reasonable rents in the downtown area, incredible views of Downtown Des Moines, and a central location, Rumely Lofts is a building you can’t pass up.
History
Rumely Lofts is the newest chapter in the century-long history of innovators who called the building at 104 Southwest 4th Street their home. The building was originally built as a branch office for the M. Rumely Company, at the time quoted as “the largest threshing machine concern in the world, and one of the largest of all implement builders.” In 1911, the Des Moines Drug Company purchased the building and added the top two floors to bring this spectacular building to completion. Today, Rumely Lofts is once again reinventing itself and setting the standard for affordable, loft-style living!
Building Amenities
- 12-14 Foot Ceilings
- Community Room
- Computer Lab w/free internet access and printer
- Decorative Tin Ceiling in Community Room
- Exposed Brick Walls/Beams
- Great Views of Downtown
- Industrial Chic Design Elements
- Scenic River Views
- Stained Concrete Floors
- Fitness Center
- Free Weights
- Weight Machines
- Elevator
- Business Center
- Lounge
- Multi Use Room
- Disposal Chutes
- Vintage Building
- Controlled Access
- Maintenance on site
- Property Manager on Site
- Courtesy Patrol
- 24 Hour Availability
Building Parking Information
Surface Lot
Street Parking:
Parking can be purchased at the Science Center (515) 244-5325 or from Newbury at (515) 698-9702 or (515)244-6161.
Income Information
Income restrictions may apply. Please contact the community for more information.
Transit Information
2 blocks from DART Central Station, #6 Bus
Unit Amenities
- Vaulted Ceiling
- Views
- Walk-In Closets
- Loft Layout
- Window Coverings
- High Speed Internet Access
- Washer/Dryer
- Air Conditioning
- Heating
- Ceiling Fans
- Smoke Free
- Cable Ready
- Tub/Shower
- Dishwasher
- Disposal
- Island Kitchen
- Microwave
- Oven
- Range
- Refrigerator
Deposits / Fees
Application Fee $25
Pet Policy
Cats Allowed: $300 non-refundable pet fee Cats allowed with additional deposit
- $300 Deposit
- $300 Fee
- 2 Pet Limit
Floorplans
| | View Floorplan | Virtual Tour | 2 bd / 2 ba | 1030 sqft |
| | View Floorplan | Virtual Tour | 1 bd / 1 ba | 775 sqft |
| | View Floorplan | Virtual Tour | 1 bd / 1 ba | 840 sqft |
Virtual Tours
Neighborhood Schools
Walnut Street School, Callanan Middle School, Roosevelt High School, St Anthony Elementary School, The Keystone School
